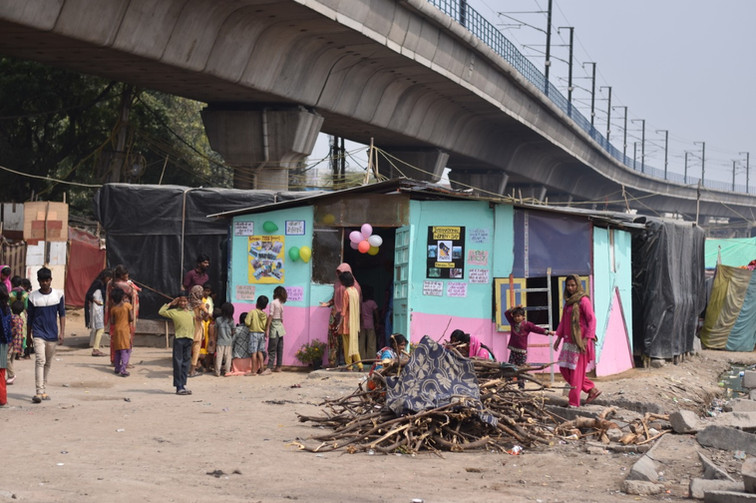Projects
Anganwadi Project - Phase 1
LALBAGH BASTI, DELHI
2019
After an incident of a fire-breakout in the summer of 2018, the community leader of Lal Bagh Basti and social workers on the ground approached our team to help with their rebuilding efforts. In response to a growing need for a safe space for kids and to co-produce models for more durable shelters, they decided to build an Anganwadi, a colloquial term for an early childhood development and daycare centre as a prototype for affordable fire-resistant construction.
A community of traditional street performers and ‘kapadias’ who have been traditionally selling utensils in exchange for old clothes had been living in a transient settlement in East Delhi for years. A metro line was built over their settlement, displacing them during its construction, only to have them resettle under the metro flyover after its construction as their livelihoods are linked to the location. After an incident of a fire-breakout there in the summer of 2018, the community leader and social workers on the ground approached our team to help with their rebuilding efforts.
Together, the team decided to explore ways to construct sturdier and fire-resistant structures. In response to a growing need for a safe space for kids and to co-produce models for more durable shelters, they decided to build an Anganwadi, a colloquial term for an early childhood development and daycare centre as a prototype for affordable fire-resistant construction. The project was funded by Housing and Land Rights Network (HLRN) and supported by Koshish, a grassroots NGO, which became the main community mobiliser.
Several design iterations with physical models and life-size prototypes helped the team translate the most popular ideas into essential design elements. After that, the community members gradually refined the design and aesthetics during the building process. A shared vocabulary emerged by substituting technical terms with demotic words that could be used by all to communicate the design ideas. The building team comprised the parents and local youth, local leaders, grassroots groups, and NGOs working together in the Basti.




The construction spanned five weekends. Working together with the community facilitated knowledge-transfer and skill sharing on both sides. For instance, the community complemented the basic tool kit comprising the electric drill, power saw and wrenches with their traditional tools such as sickles. A team of builders emerged through the project who are now equipped to lead other similar building projects. While the fathers built and ‘childproofed’ the space to make it safe to use, the mothers designed the interiors, and the kids themselves drew on the walls of their day-care centre.
The co-production of the Anganwadi became a means of the community further asserting their right to the city. With the help of the NGO Basti Suraksha Manch, they were able to avail the Integrated Child Development Services and today, mid-day meals are provided daily to the children through the centre. The centre today exists as a transient space at the confluence of the formal welfare processes and the informal building processes of the community.











